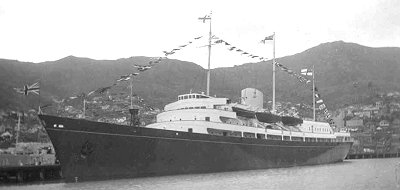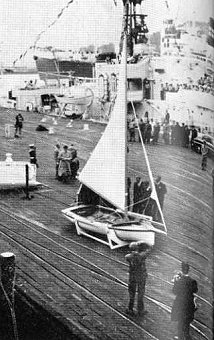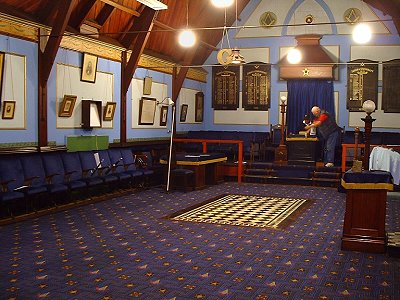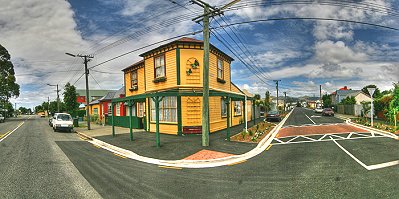
Built in early 1852 as a farm house on 50 acres by William Brittan, the central gable and Right hand buttressed side of the house was the original homestead.
Known as
Englefield Lodge, the design of the house, although without any written sources, can reasonably be attributed to Brittan's brother-in-law Charles Edward Fooks (1829–1907) Architect, Surveyor, Civil Engineer and Secretary of the Land Board.
With three bedrooms and one bathroom, the 280 square metre house is now situated on a 1,624 square metre section on the eastern side of Fitzgerald Avenue, close the intersection with Kilmore Street and Avonside Drive..

William Guise Brittan (1807–76), was the Commissioner of Crown Lands and Publisher of
The Canterbury Standard. His first home (1851) was situated at the Clarendon (Southeast) corner of Worcester Street and Oxford Terrace.
Brittan's son the Reverend Frederick George Brittan (1848-1945) was the last survivor of the first four ships emigrants, William's great-great grandson was Captain Charles Hazlitt Upham VC and Bar (1908–1994).
Brittan sold the house, with 3 acres, to John Aikman for £2,000 in 1864.

In 1866 Englefield passed to William Thomas Locke Travers (1819-1903), a Lawyer, Magistrate, Politician, Explorer, Naturalist and Photographer. The above image is Travers photographed in the garden, with his wife and daughter.
Travers substantially remodelled and enlarged the house and those renovations can reasonably be attributed to the Architect Benjamin Mountfort (1825-1898) who lies next to Brittan in the Avonside church cemetery. Mountfort's nearby Gloucester Street house (demolished) and the alterations to the 1856 Middleton Grange at Riccarton indicate strong similarity of design elements.

Travers sold the house in 1872 for £3,000 to Edward Cephas John Stevens (1837-1915), a Real Estate Agent, Cricketer and Chairman of the Board of
The Press newspaper. Travers kept the house for 50 years until his death in 1922.
After a five year ownership by the Architect John G Collins it became the home of E B Rawlings until 1946, when the house was sold to a Mrs M Saunders, who remarried into to the Righton family, who had a substantial interest in Christchurch cinemas. Mrs Righton bequeathed Englefield to the Salvation Army, who sold it to the current owners Mr and Mrs R. H. Ryman in 1972.
The earliest references to Englefield Lodge both occur in 1852, the first indicates that Brittan nominated the house as his domicile when enrolling three of his sons at Christ's College and the second is a description of the property from the
Lyttelton Times of the 17th of April in that year.
A neat wire fence fronts the road for a short distance, and is succeeded by a row of healthy looking hawthorn and furze plants on the top of the bank. The kitchen garden on the slope between the buildings and the road displays an abundance of vegetables and fruit trees of many kinds, besides a few willows and wattles. All the vegetables have succeeded to perfection here; there could not be finer potatoes, cabbages, turnips, onions, carrots, and parsnips; celery also flourishes. Peas and beans of several kinds were equally productive in their season.
A substantial cob house is being erected in the rear of the temporary hut, covered with rushes, which has afforded the first year's shelter to the farming man. Well-stocked piggeries and fowl house, a milking shed, and two ricks, stand in the neighbourhood.
Beside the kitchen garden, about twenty-three acres have been cropped on this farm. The soil is a light sandy loam, easily worked with two horses, now that the tutu roots have been extracted. I am told that this operation swelled the cost of tilling, in the first year, to £10 or £12 per acre; which is reckoned to have produced from twenty-eight to thirty bushels per acre; oats, barley, and potatoes afforded a much larger crop in proportion. The quality of all the crops is remarkably good, and as the land is now thoroughly cleansed, the yield, may be expected to augment next harvest.
AddendumNew owner Shaune Wylie writes:
Just remembered another thing mentioned on the website. There is mention of a letter talking about " a substantial cob house" being built. We have now extensively explored the inner workings of the house and the older section of the house is brick. The bricks are layed in a clay mortar and in one section the first floor timber framing is packed with clay and grass making the wall look like cob but its just packed in as insulation.
Editor's response:
Either the 1852 newspaper article was incorrect (least probable).
There was a change of plans during construction, with bricks becoming available via shipment from Australia or from the Heathcote brick works (possible).
Or the Cob construction was rebuilt in Brick at the time of the northern extension (most likely).




















