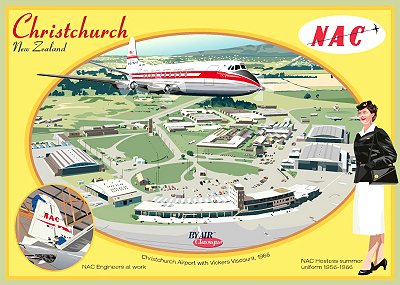
LARGE IMAGE OPENS IN A NEW TAB OR WINDOW
One of the most respected names in Victorian photography, Cherrill (1845-1916) is first recorded as active in that profession in 1865. Aged 32, with his wife and two children he emigrated to New Zealand in July 1876. An internationally renowned writer and lecturer on photography, Cherrill set about making a local name for himself, becoming a Warden of the pro-cathedral (St Michael and All Angels church), Honorary Secretary of the Philosophical Institute of Canterbury and a Christcurch City Councillor from 1879. After five apparently successful years, Cherrill closed his Cashel Street studio and returned to England. It has been suggested that, as a big fish in a very small pond, he lacked professional challenge in an obscure provincial backwater.
Situated upon a sandy hillock on a 20 hectare rural block on the southern side of lower Riccarton Road, Oakford had been built in 1857 by Henry Joseph Hall (1837-1897). Hall appears to have also owned the adjacent block, which now comprises most of the Riccarton shopping precinct, but was originally known as Hall's Township.
Advertised for sale or to let in the Lyttelton Times, as located over Hagley Park, near the Riccarton Railway Crossing, with nine principal rooms, Nelson Cherrill sold Oakford in 1881 for £650 to George Low Beath (1827-1914), a Draper and Outfitter also of Cashel Street.
The last owner of Oakford was John Heaton Rhodes (1888-1960), lawyer, chairman of the Christchurch Press Company Ltd. and a grandson George Rhodes (1816-1864), an early Banks Peninsula farmer.

The much enlarged and somewhat modified Oakford homestead was demolished in 1965 to make way for the development of the Riccarton Village Inn motel in Mandeville Street (which was originally known as Chinamen’s Lane).
Donated to the Riccarton Borough by Jack Rhodes, the Mandeville Reserve on the eastern corner of Riccarton Road and Mandeville Street survives as the last 888 square metres of his 3.2 hectare garden.
Photo Credits


















